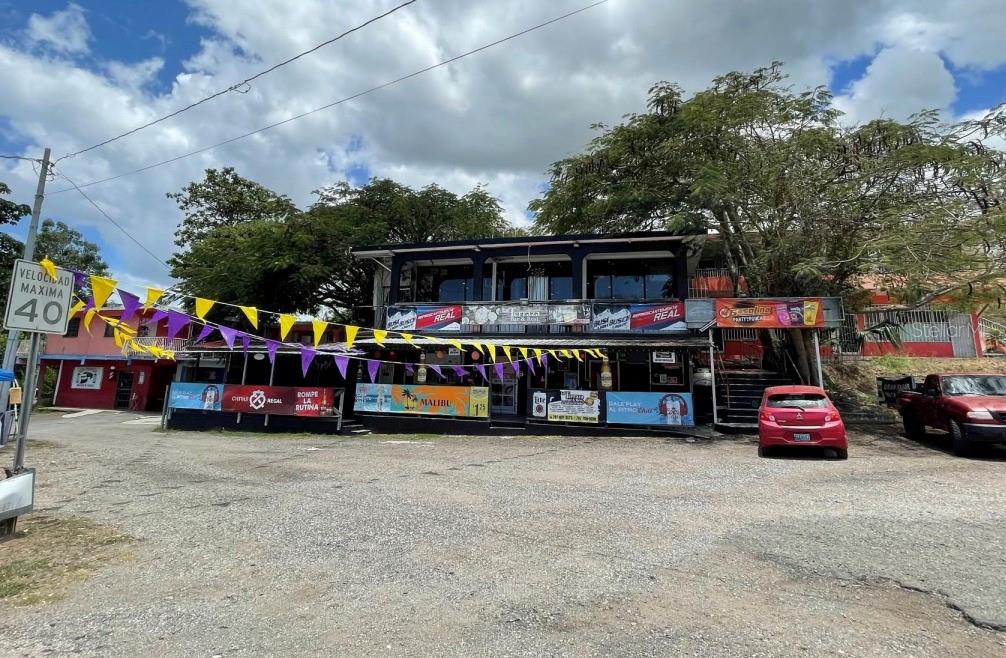Active
149 HM. HM 64.1
JUANA DIAZ, PR Beds | 0 Baths $ 990,000Description
Existing improvements comprise three (3) main structures plus complementary improvements. The facility includes four (4) commercial spaces, nine (9) apartment units and six (6) cottages, totaling a gross building area (GBA) of 12,322 square feet.
Structure #1 consists of a three-story mixed-use building that totals 8,611 square feet and is constructed of reinforced concrete and concrete block walls. It consists of a commercial space (Locale #1) on the first floor, a commercial space (Locale #2) and a 1Br-1Ba apartment (Apt. #1) on the second floor and five (5) 1Br-1Ba apartments (Apts. #2 to #6) and a 2Br-1Ba apartment (Apt. #7) on the third floor. The physical condition of commercial spaces can be rated as average. However, the apartments require some repairs/corrections (deferred maintenance) due to the lack of adequate maintenance. The cost of repairs/renovations was estimated at $10,000.
Structure #2 consists of a two-story mixed-use building totaling 2,892 square feet and is constructed of
reinforced concrete and concrete block walls. It consists of two (2) commercial spaces (Locales #3 and
#4) on the first floor and a 2Br-2Ba apartment (Apt. #8) and six (6) cottages on the second floor. The
cottages refer to motel-type cabins for daily rental. Locale #3 is rented for a barber shop and is in
average physical condition. However, the locale #4 (storage space), the 2Br-2Ba apartment and all
cottages require several repairs/corrections (deferred maintenance) due to the lack of adequate
maintenance. The cost of repairs/renovations was estimated at $15,000.
Structure #3 consists of a one-story single-family house (Apt. #9) of 819 square feet. It is constructed
of reinforced concrete, concrete block walls and wood/metal roof. The interior layout includes living,
dining, kitchen, four bedrooms and a full bathroom. The physical condition can be rated as average.
The subject facility has five (5) electricity meters, and the water service is free of charge through
sunken water well. Complementary improvements of structure #1 include wood roof terrace/dinner
with a restroom, two balconies, two staircases and iron works. Structure #2 includes double carport,
balconies, staircase and iron works and structure #3 a large balcony. Total gross construction area
(GCA) is 15,116 square feet.
In summary, the property (improvements) requires a considerable investment (repairs/renovations)
estimated that it will cost $25,000. The cost amount for repairs/renovations is a good faith estimate.
The appraiser is not an expert in this field.
More Info on 149 HM. HM 64.1
| Property ID: | 37272 |
| MLS Number: | PR9103899 |
| Status: | Active |
| Type: | Multi-Family |
| Price: | $ 990,000 |
| Bedrooms: | |
| Bathrooms: | 0 |
| City: | JUANA DIAZ |
| Community: | |
| HOA: | |
| Floor Area: | 12322 |
| Year Built: | 1970 |
Listing Provided By:
BLASINI REALTY GROUP
Stellar MLS







